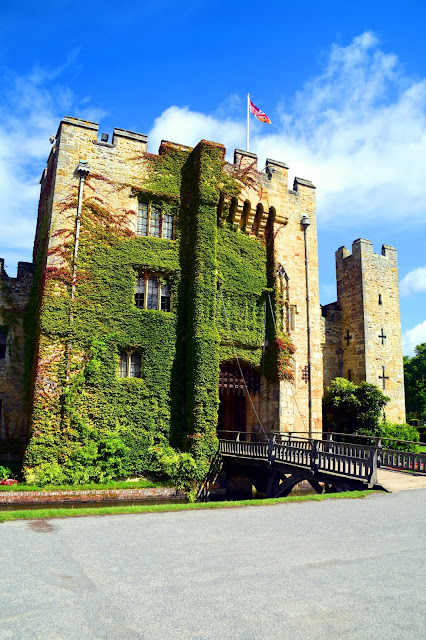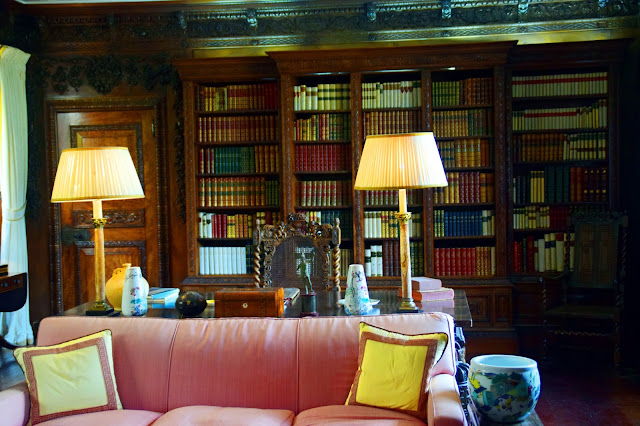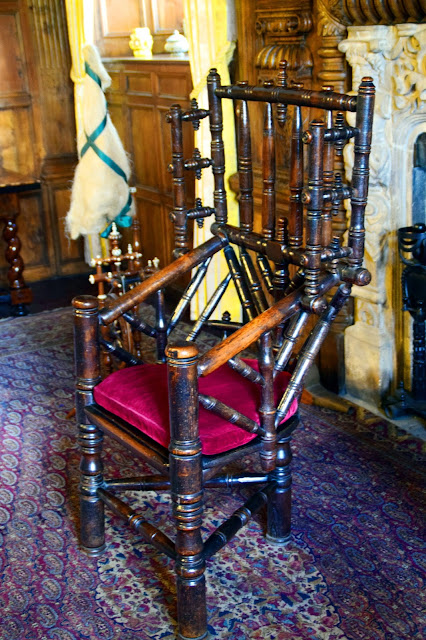More than 700 years, the history of Hever Castle is rich and
varied. The original medieval defensive castle, with its gatehouse and
walled bailey, was built in 1270. In the 15th and 16th
centuries it was the home of one of the most powerful families in the
country, the Boleyns, who added the Tudor dwelling within the walls.
The
Castle was to become the childhood home of Anne Boleyn, King Henry
VIII’s second wife, who became Queen of England for just 1,000 days. It
was Henry’s love for Anne and her insistence that she became his wife
rather than his mistress that led to the King renouncing Catholicism and
creating the Church of England.
Hever later passed into the
ownership of another of Henry VIII’s wives, Anne of Cleves, and from
1557 onwards it was owned by a number of families including the
Waldegraves, the Humphreys and the Meade Waldos.
Gradually it fell
into decline before William Waldorf Astor invested time, money and
imagination in restoring the Castle. He commissioned the ’Tudor
Village’, now called the ‘Astor Wing’ and the construction of the
magnificent gardens and lake. At Hever, his wealth and vision enabled
him to create a lavish family home that also indulged his passion for
history.
[ https://www.hevercastle.co.uk/visit/hever-castle/history/]



The Inner Hall
The
Inner Hall was the Great Kitchen in the Tudor period. The Italian
walnut panelling and columns were designed in 1905 by the sculptor
William Silver Frith as part of William Waldorf Astor’s restoration of
Hever Castle. The gallery above the hall was inspired by the rood screen
at King’s College Chapel, Cambridge. The ceiling is in the Elizabethan
style and incorporates the Tudor rose emblem.
The Drawing Room
This
room contained the domestic offices in the Tudor period and became the
Drawing Room in 1905. It was designed and panelled by the architect
Frank Loughborough Pearson for William Waldorf Astor. The oak panelling
is inlaid with bog oak and holly and was inspired by the Elizabethan
Inlaid Chamber at Sizergh Castle, Cumbria.
The Dining Hall
In
the fifteenth century this room was the Great Hall and was originally
open to the roof rafters. The linenfold panelling, the ceiling and the
fireplace surmounted by the Boleyn coat of arms were designed by William
Silver Frith. The sculptor Nathaniel Hitch carved the Minstrels’
Gallery in 1905.
The Entrance Hall
The Entrance Hall was added to the fifteenth century manor house in c.1506
by Thomas Boleyn, Anne Boleyn’s father. Original timbers can be seen in
the earlier doorway, directly opposite the current entrance.
The Library
This
room contained the administrative offices during the Tudor period and
became the Library in 1905. The sabicu wood carvings are in the style of
Grinling Gibbons. The bookcases are copied from those once owned by the
diarist Samuel Pepys. The portrait above the fireplace shows Johann
Jakob Astor, founder of the Astor family’s fortune in the late
eighteenth century.
The Morning Room
The
Morning Room was a private retiring room in the Tudor period. The
panelling and fireplace date to the seventeenth century. In the stone of
the fireplace surround are carved the initials H.W. representing Henry
Waldegrave whose family owned Hever Castle between 1557 and 1715.
Anne Boleyn’s Bedroom
Anne
Boleyn was born in 1501 and spent her childhood at Hever Castle, which
had belonged to her family since 1462. This room is traditionally
thought to have been her bedroom. The half-domed ceiling is an original
fifteenth-century feature designed to give a feeling of greater space
and light.
The Book of Hours Room
Two
beautifully illuminated prayer books on display in this room belonged
to Anne Boleyn. She wrote in them and they bear her signature. These
personal prayer books were popular in England from the 13th century
until the Reformation and earned the name ‘Book of Hours’ from the short
services to the Virgin Mary which were read at eight fixed hours during
the day – including Matins and Vespers
The Queens' Chamber
This
room contains a newly acquired panel belonging to Anne of Cleves. It is
an exceptionally rare piece of the Tudor royal interior which went
unnoticed for centuries before its existence was discovered by author
Sarah Morris and historian Dr Jonathan Foyle. Another recent addition is
a portrait of Henry VIII which is a rare 16th Century replica of a
portrait in the Royal Collection by Joos Van Cleeve. There is also a
portrait of each of his six wives which form part of an impressive
collection of Tudor portraits regarded as ‘one of the best collections
of Tudor portraits after the National Portrait Gallery’ by David
Starkey. Philip Mould described the portrait collection at Hever Castle
as the ‘greatest privately owned public collection that tells the story
of the Tudors.’
The Staircase Gallery
The Staircase Gallery was built over the Entrance Hall in c.1506 by Thomas Boleyn to give access between the two wings of the house and his newly built Long Gallery upstairs.
King Henry VIII’s Bedchamber
It
is traditionally believed that Henry VIII stayed at the Castle on
several occasions during his courtship with Anne Boleyn. The panelling
in this room, excluding the section over the fireplace, dates to the
sixteenth century. The ceiling is the oldest in the Castle and dates
from c.1462.

The Waldergrave Room
The
Catholic Waldegrave family owned Hever Castle from 1557 until 1715. In
1584 the Oratory was added to this room, hidden behind panelling so Sir
Edward could practice his faith in secret. Henry Waldegrave, married an
illegitimate daughter of James II. When James fled to France in 1688,
Henry followed him in support of the Jacobite Cause
The Life and Times of Anne Boleyn
The Astor Suite
This
section of the Castle is dedicated to its more recent history. It
contains pictures and memorabilia relating to the Astor family, who were
the owners for 80 years from 1903. This remarkable American family was
responsible for most of what visitors see today. They restored, added to
and enhanced the existing rooms and then searched the world for
paintings, furniture, carpets, tapestries and objets d’art worthy of
furnishing and decorating their fine home.
The Medieval Council Chamber in the Gatehouse. The first 13th-century
owners of the Castle would have eaten, slept and entertained here. It
also contains the garderobe, a 13th century toilet, which emptied directly into the moat.
The
Gatehouse would originally have had several defence mechanisms some of
which are still visible. It now contains collections of historic swords
and armour, as well as instruments of execution, torture and discipline,





























































































No comments:
Post a Comment