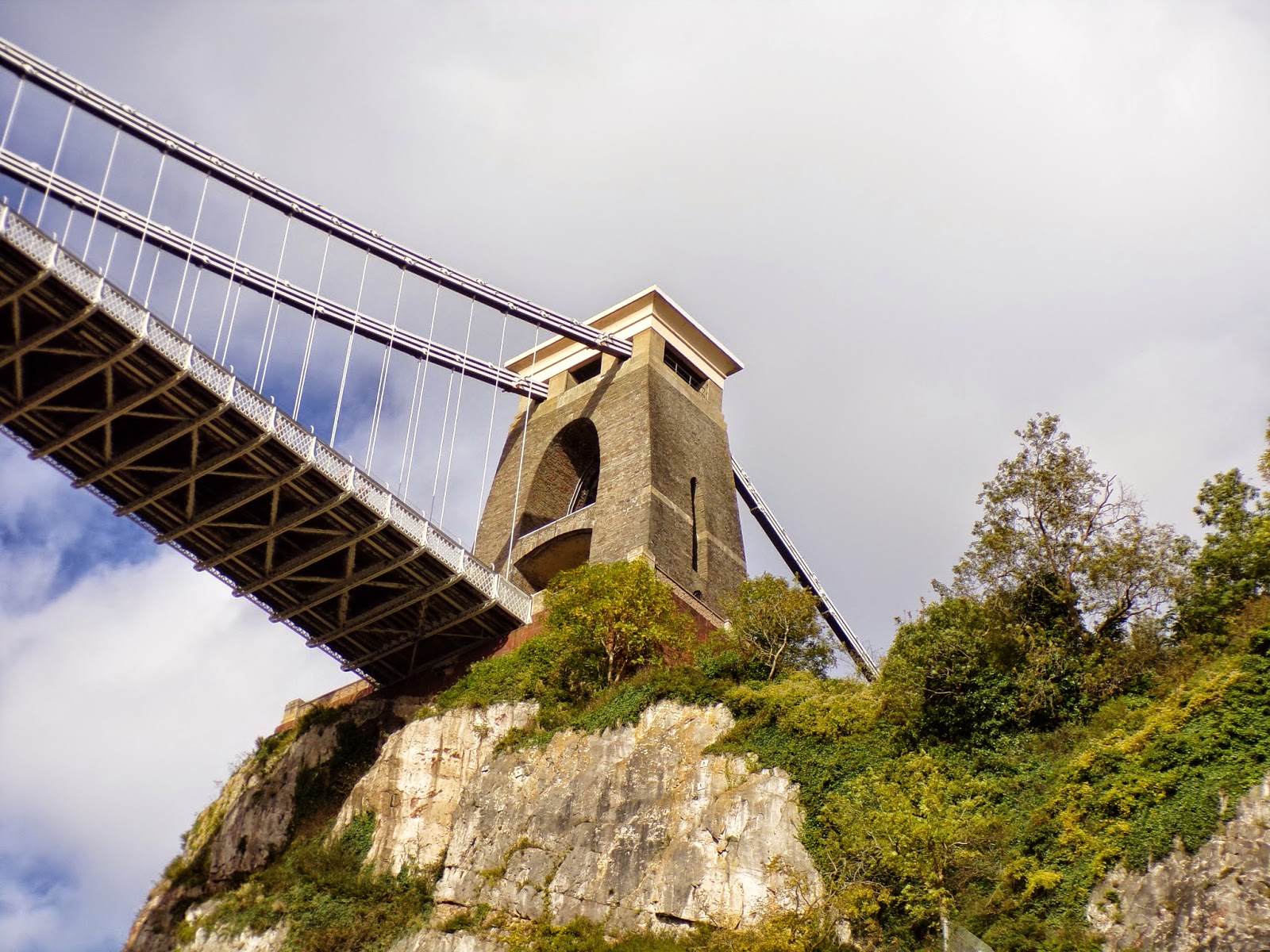Bristol Cathedral — official dedication
The Cathedral Church of the Holy and Undivided Trinity — is the Church of England cathedral in the city of Bristol, England. Founded in 1140, it became the seat of the bishop and cathedral of the new Diocese of Bristol in 1542.
Brief History
From the Twelfth Century this has been a place of daily prayer, and an extraordinary building, created for the glory of god.
Bristol Cathedral is one of England's great medieval churches. It
originated as an Augustinian Abbey, founded c. 1140 by prominent local
citizen, Robert Fitzharding, who became first Lord Berkeley. The
transepts of the church date from this period, but its most vivid
remains can be seen in the Chapter House and Abbey Gatehouse. The Chapter House is
a stunning Romanesque gem dating from c. 1160, one of the most
important buildings of its era in the country, with stone walls
decorated with a series of intricate, patterned, carvings. It is still
used for important community events and can be hired out for corporate
entertaining and candlelit dinners - see more. The exquisite Elder Lady Chapel was added to the church in c.1220 and includes some beautiful features - watch out for the carvings of beasts playing at being people.
The main glory of the Cathedral is its east end, described by the
famous architectural historian Nikolaus Pevsner as 'superior to anything
else built in England and indeed in Europe at the same time'. This is
one of the finest examples in the world of a medieval 'hall church',
with the vaulted ceilings in the nave, choir, and aisles all at the same
height. This creates a lofty and light space with extraordinary
vaults that seem to stand on tiptoe on little bridges; amazing '
starburst'
recesses line the walls beneath, and some contain the tombs of the
Berkeley family. For more information about the Berkeley Family, past
and present,
In the 1530s the medieval nave was being rebuilt, but it was never
finished because Henry VIII dissolved the abbey in 1539. The buildings
might have been lost at this point but Henry began to create a series of
'New Foundation' Cathedrals, and Bristol was included in 1542 -
possibly due to successful lobbying from the citizens of the most
important
trading
city after London. The church, like other cathedrals created at this
time, was then rededicated, in this case to the Holy and Undivided
Trinity. Other surviving features include the baroque organ casing,
which houses the organ built by Renatus Harris in 1685.
For the next three hundred years the Cathedral functioned without a
nave, but in 1868 noted architect, G.E. Street, created a fine
replacement
in a Gothic Revival design. The work was completed by J. L. Pearson
who added the French Rayonnant-style west front with twin bell towers,
and a magnificent series of furnishings which included a stone screen at
the entrance to the choir, a reredos (or screen behind the high altar),
and the pulpit. These were done in a grand and distinctive style in
keeping with the original medieval features. Twentieth century
enrichments include the organ, one of the finest in the country
(sustantially dating to 1907),
windows
from the 1940s and 50s by Arnold Robinson, some commemorating the roles
people played in war time, and the abstract window in the north choir
ailse on the theme of the Trinity, designed by Keith New and installed
in 1965.




















































