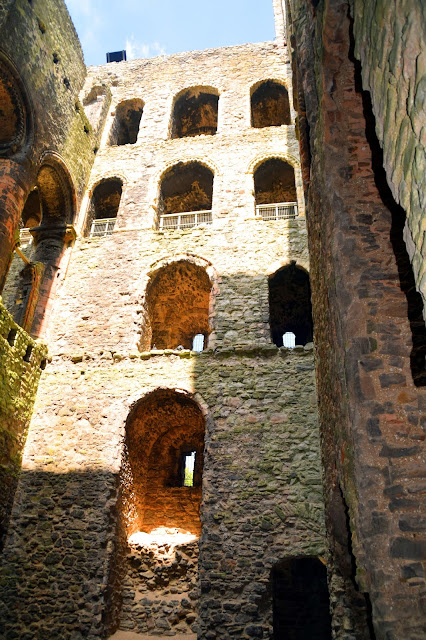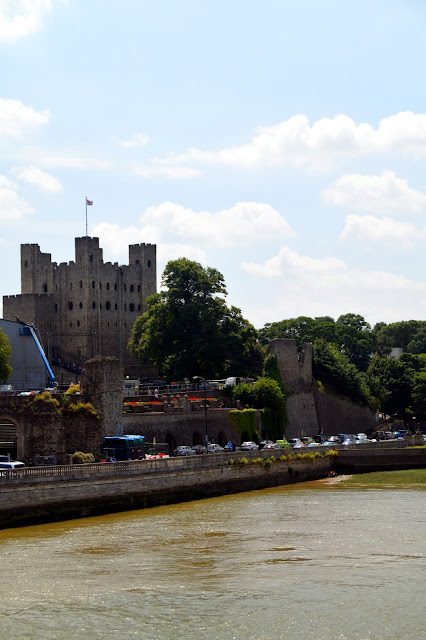Rochester Castle is one of the best preserved and finest examples of
Norman architecture in England.
The castle stands within the walls of the Roman city of Rochester at a
strategic crossing of the river Medway. The site is dominated by the
impressive Norman keep, roughly square in plan. Surrounding the keep is
the bailey, which would have been filled with buildings in the mid-13th
century but is now occupied by the Castle Gardens.
Its great keep, square, massive and one of the tallest in the country,
measures 113 feet high, 70 feet square and has walls 12 feet thick in
places. It was on or close to the present castle site that the Romans
built their first fort to guard the bridge carrying their legions over
the river on their way from Dover to London and beyond. Centuries later,
in 1087, Bishop Gundulf – one of William the Conqueror’s finest
architects – began the construction of today’s castle, making use of
what remained of the original Roman city walls. The great keep was built
by William de Corbeil, Archbishop of Canterbury, to whom Henry I
granted custody of the castle in 1127.












 |
|
The interior of the keep has stood since the 17th century as a vast,
roofless space. An east–west spine wall divides the interior into two
halves and contains the shaft of the keep’s well.
Deep sockets indicate the levels of the missing timber floors, and the external walls contain the remains of windows, latrines and fireplaces. There were spiral stairs in the north-east and south-west turrets. The principal state rooms in the keep lay on the second floor, above storerooms in the basement and two ground-floor rooms (probably for the garrison). The second floor is subdivided by an elegant arcade with circular columns, scallop capitals and round-headed arches with chevron decoration. Documents of the 14th century mention a ‘hall’ inside the keep, which was presumably one of these rooms, or perhaps the whole storey was designed as a hall comprising two aisles.[2] This form of building has no direct parallels in English castle architecture. A gallery runs within the thickness of the exterior walls at second-floor level. Changes in its level in the south-east corner suggest the presence of a tall niche in this wall, probably containing a throne or table for the king, before the siege of 1215.[3] To the north stands a chapel. It is unusually devoid of sculptural ornament but was probably originally decorated with wall-paintings. The floor above, originally directly under the roofs, probably served as private chambers for the king, complementing the more public hall on the second floor. |










































































No comments:
Post a Comment