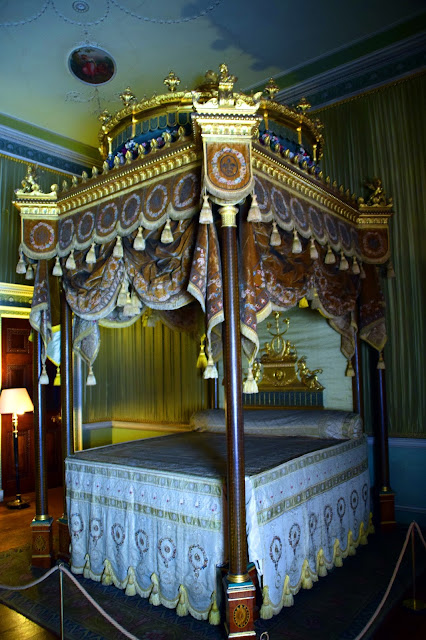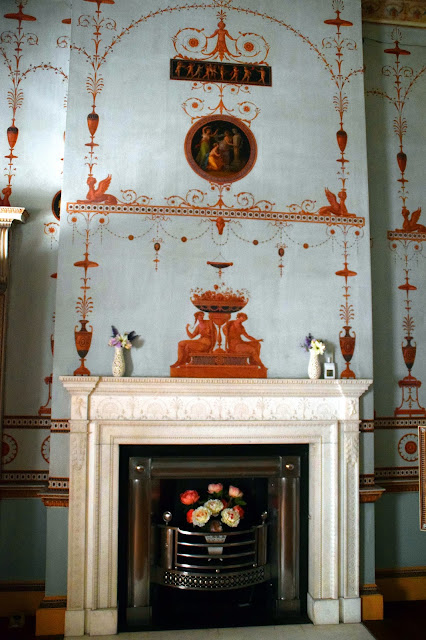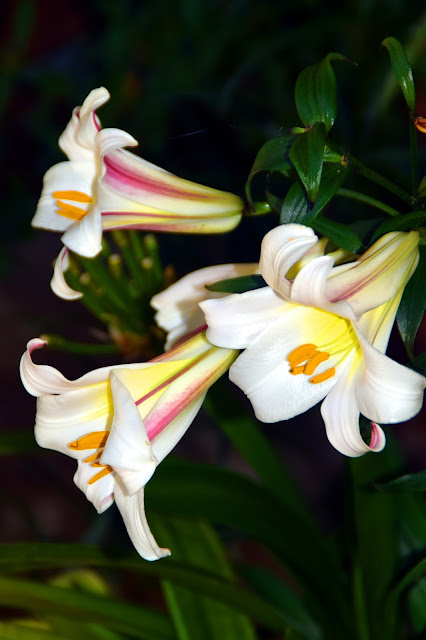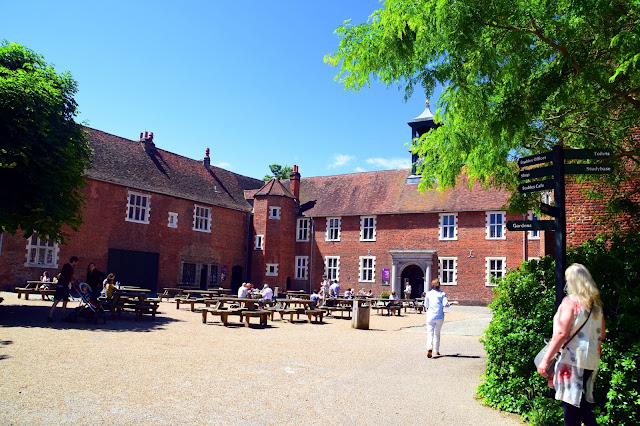Once described by Horace Walpole as 'the palace of palaces',
Osterley Park House and Gardens, originally a Tudor
mansion, was transformed into an elegant neo-classical villa by the
founders of Child's Bank. It is set in extensive park and farmland
complete with 18th-century gardens and neo-classical garden
buildings. 2007 saw the first phase of the garden and park restoration
beginning with the recreation of Mrs Child's Flower Garden.

Osterley was designed and built in the late 18th century by architect and designer Robert Adam for the Child family to entertain and impress their friends and clients.. It has a magnificent interior and you can also visit downstairs to experience how domestic life used to be.

Osterley was designed and built in the late 18th century by architect and designer Robert Adam for the Child family to entertain and impress their friends and clients.. It has a magnificent interior and you can also visit downstairs to experience how domestic life used to be.
Today the house is presented as it would have looked in the 1780s;
enter the house as the family's guests would have via the impressive
stone steps leading up to the portico.






Entrance Hall
Adam had demolished the east side of the building and replaced it with the transparent portico you see today, so he relocated the Entrance Hall further back across the courtyard. With influences of ancient Greece and Rome and a soft colour scheme of French grey and white, this room would have been used for large dinners, parties and balls, as well as an extravagant welcome to guests.The Etruscan Dressing Room
The final instalment of the State Apartment, Adam’s designs for this room were inspired by his four-year study tour of Europe in 1754-8. His designs for the walls were copied onto paper, pasted onto canvas and fixed to the walls and ceilings. However, it’s not completely perfect – if you look close enough you can find a missing part of the design.























































































No comments:
Post a Comment