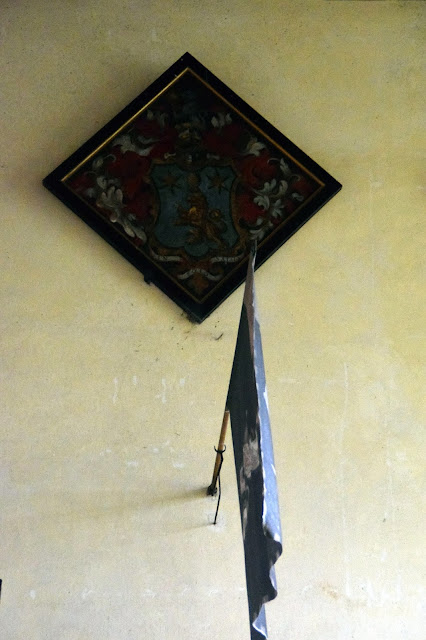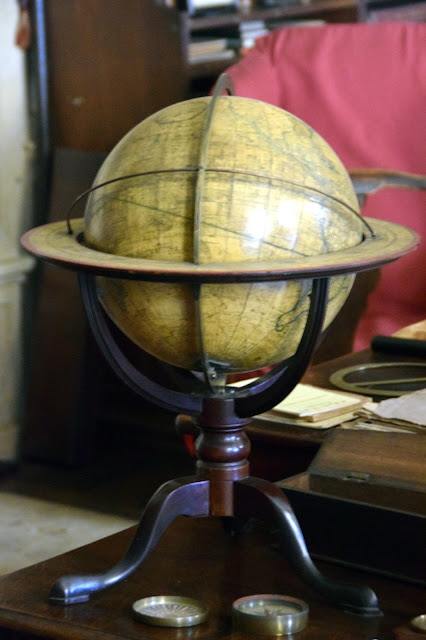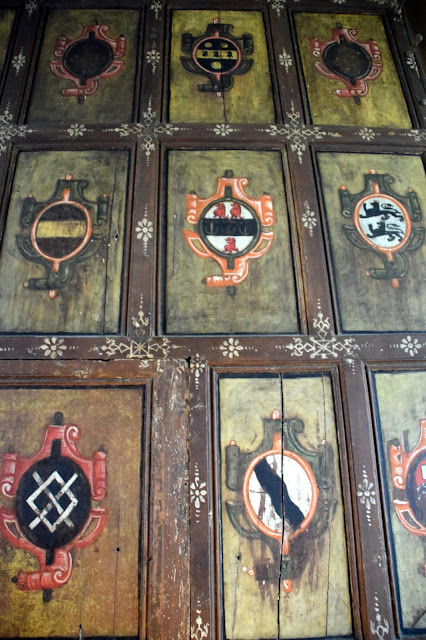Monday, 31 October 2016
Sunday, 30 October 2016
St Mary's Church Canons Ashby - England
St Mary’s parish church was part of Canons Ashby Priory. The white
ashlar trefoil arches of the west front are c1250 built by Augustinians.
The large west window is of later construction, and the tower was built
c1350.
Today the church consists of just two bays of the original medieval
building, the rest was demolished to by the Copes and Drydens in the
late 16th century to build their respective homes.
One of the floor tiles is embossed with the Dryden Coat of Arms which
has the addition of the “Red Hand of Ulster” to normal Dryden Arms. The
“Red Hand of Ulster” is a frequent ornament to much of the Canons Ashby
House
http://professor-moriarty.com/moriarties/midland_churches/2008/10/24/canons-ashby/
Thursday, 27 October 2016
Back to Canons Ashby
THANK YOU ,MY LOVELY FRIEND MARIA ZOFIA FOR YOUR WONDERFUL COMPANY DURING DISCOVER SO INTERESTING PLACE
A family home for 400 years
In the 16th century, Cumbrian John Dryden was given the estate by his
father-in-law. Using masonry from the fallen priory buildings, he first
built the staircase tower and then an H-shaped mansion house.
His son, Erasmus, created the final footprint of the buildings by
joining a medieval farm building to the house creating the pebble court.
His legacy was to commission the spectacular murals hidden for
centuries until the National Trust restoration in 1980.
In the 18th century Edward Dryden made significant changes to the south façade by facing it with dressed stone and replacing the stone mullioned bay windows with fashionable sash.
Inside, Edward modernised the interior to create a Palladian ideal. He commissioned his cousin, Elizabeth Creed, to produce the decoration scheme in the Painted Parlour.
Edward’s uncle was the most famous member of the family. John Dryden (1631-1700) was Poet Laureate in 1668. His immense creative output included political satire and some of the finest classic translations.
Sir Henry Dryden inherited Canons Ashby in 1837 at 19 years old. Known as ‘the Antiquary’, he was passionately interested in architecture and history, especially that of his own family and estate, recording everything he could. He cared for Canons Ashby for most of the Victorian era.
Canons Ashby declined through the 20th Century and was let to various tenants. One, Louise Osman, created the Prince of Wales’ investiture crown at Canons Ashby.
The estate was given to the National Trust in 1981.
In the 18th century Edward Dryden made significant changes to the south façade by facing it with dressed stone and replacing the stone mullioned bay windows with fashionable sash.
Inside, Edward modernised the interior to create a Palladian ideal. He commissioned his cousin, Elizabeth Creed, to produce the decoration scheme in the Painted Parlour.
Edward’s uncle was the most famous member of the family. John Dryden (1631-1700) was Poet Laureate in 1668. His immense creative output included political satire and some of the finest classic translations.
Sir Henry Dryden inherited Canons Ashby in 1837 at 19 years old. Known as ‘the Antiquary’, he was passionately interested in architecture and history, especially that of his own family and estate, recording everything he could. He cared for Canons Ashby for most of the Victorian era.
Canons Ashby declined through the 20th Century and was let to various tenants. One, Louise Osman, created the Prince of Wales’ investiture crown at Canons Ashby.
The estate was given to the National Trust in 1981.
https://www.nationaltrust.org.uk/canons-ashby/features/a-family-home-for-400-years
You listen when I have a problem
And help dry the tears from my face.
You take away my sorrow
And put happiness in its place.


the seventeenth-century domed ceiling, which was a gift from Sir John Dryden, 2nd Bt, to his third wife.


the Tapestry Room’s suite of walnut furniture. This wonderful collection
still has its original early eighteenth-century embroidered covers,
showing flowers, birds and pastoral scenes.
the Spenser's Room shows a unique seventeenth-century mural depicting the Old Testament story of Jeroboam. This remarkable scheme was discovered behind early eighteenth-century panelling during restoration of the house.



The Dryden Family: Edward Dryden (d.1717), his Wife, Elizabeth Allen and their Children, John Dryden, later Sir John Dryden, 7th Bt (1704 - 1770), Bevill Dryden (d.1758) and Mary Dryden, later Mrs John Shaw

We can't forget the fun we've had
Laughing 'til our faces turn blue.
Talking of things only we find funny
People think we're insane-If they only knew!
the Servants’ Hall may seem a little grand, with its
gold panelling and colourful crests and emblems. This extraordinary and
curious feature, probably added in the 1590s, was discovered in the
1980s when National Trust conservators removed centuries of cream paint.
One of the oldest country houses in Northamptonshire, Canons Ashby was
built in the 1550s using the remains of a medieval priory. It was built
by John Dryden, great-grandfather of the Poet Laureate of the same name.
It was extended in the 1590s by Sir Erasmus Dryden, and underwent
further alterations in the late 16th century and early 18th century.
The interior includes a drawing room with a domed plasterwork ceiling
and a painted parlour with an interesting piece of baroque
trompe-l’eoil. The landscape features a formal garden created for Edward
Dryden in 1708-17 and is one of the best surviving layouts of the
period.
A tranquil Elizabethan house set in beautiful restored 18th-century
gardens, home to the Dryden family since the sixteenth century.
More than a manor house but less than a grand mansion, the existing
building is a complex patchwork of alterations and additions from over
four centuries. Built around a 16th century farmhouse, the Dryden family
extended the building and added a staircase tower using the remains of a
medieval priory. The house and gardens have survived largely unaltered
since 1710 and are presented as they were during the time of Sir Henry
Dryden, a Victorian antiquary, passionate about the past.
When we first talked to each other
I knew we would always be friends.
Our friendship has kept on growing
And I'll be here for you to the end.
I guess this is my way of saying thanks
For catching me when I fall.
Thanks once again for being such a good friend
And being here with me through it all.
THANK YOU MY DEAREST FRIEND
Subscribe to:
Comments (Atom)















































































